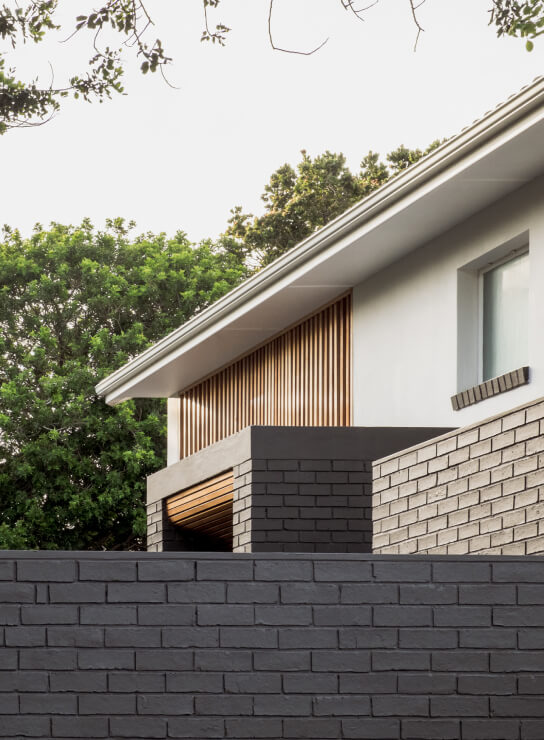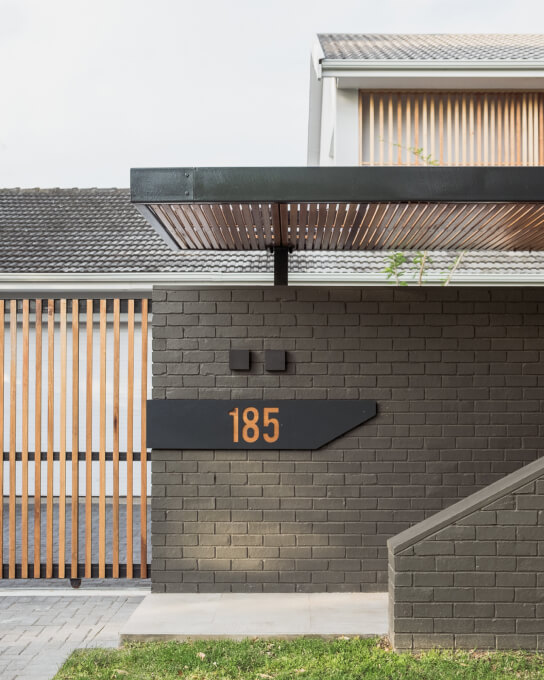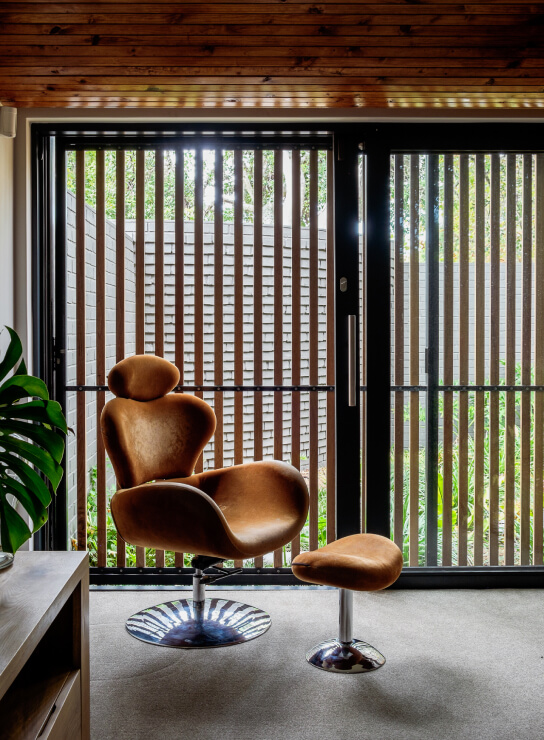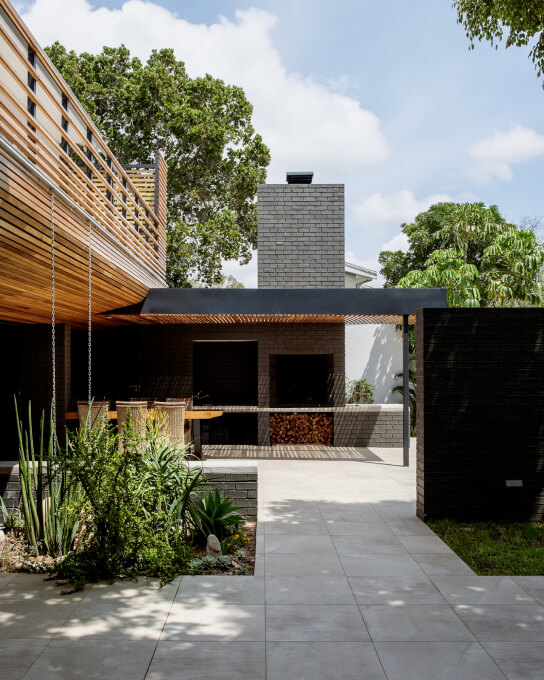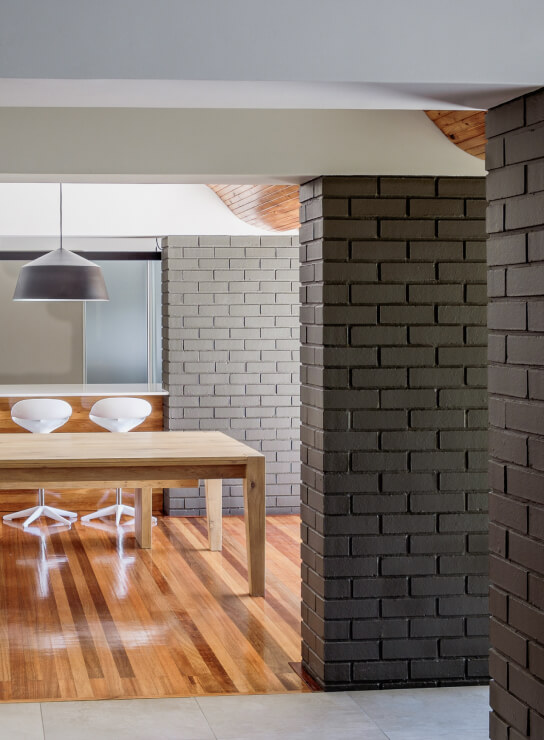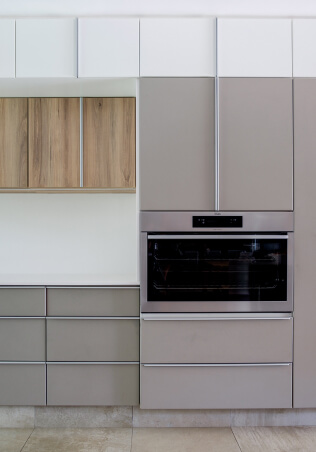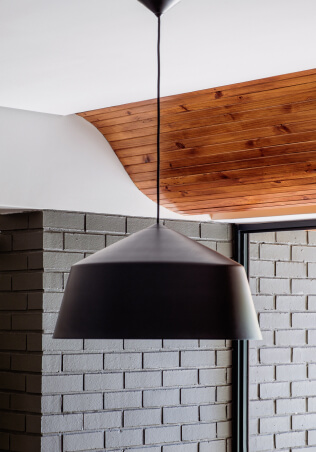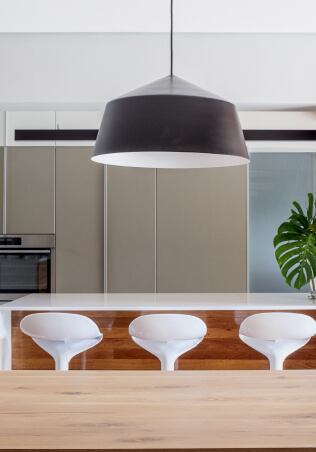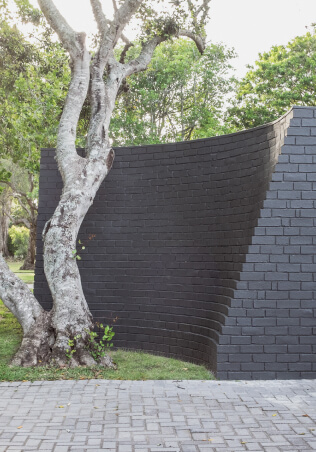
HOME
Renovation - 4 bedroom house
DURATION:
2016 - 2017
LOCATION
Port Elizabeth - Eastern Cape
SAIA
Regional Commendation
The Paton family entrusted us with the renovation of their cherished home. The house had undergone a number of alterations over the years, including the addition of a sunroom and undercover braai area which had become the client’s favourite rooms. These extensions however had been added to the Northern façade, allowing the house to become compartmentalised and eliminating any sunlight from reaching the original kitchen, dining and living area.

"99%"99%ofofthethetime,time,clientsclientsexpectexpectusustotoincreaseincreasethethesquaresquaremeteragemeterageofoftheirtheirhouse.house.WeWetooktookaaboldboldstancestanceandandproposedproposedtotodemolishdemolishtheirtheirfavouritefavouritesunroomsunroomandandundercoverundercoverbraaibraaiareaareatotoreinstatereinstateaasun-filledsun-filledkitchen,kitchen,diningdiningandandlivinglivingareaareathatthatcouldcouldonceonceagainagainbecomebecomeusable."usable."
- Niel Basson
The home is an old suburban home in the Walmer area of Gqebera, and so the concept was to juxtapose the existing structure with any new elements incorporated. This translated into leaving the original walls as a light smooth element and balancing these against vertical elements, finished in a dark exposed brick.

