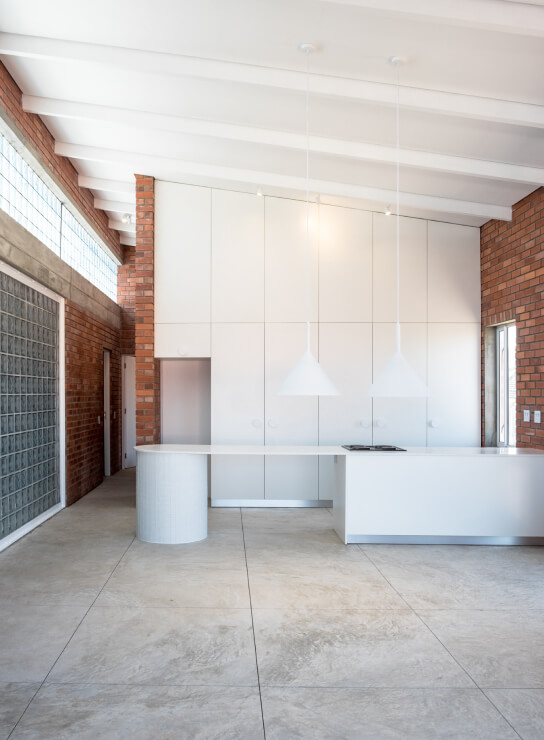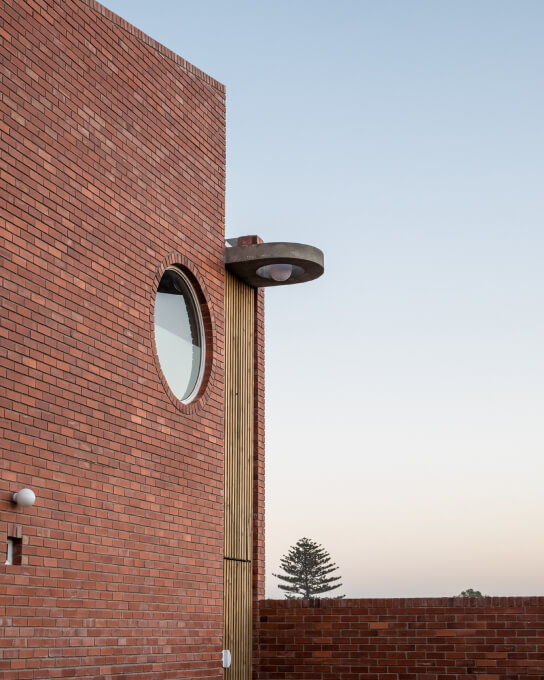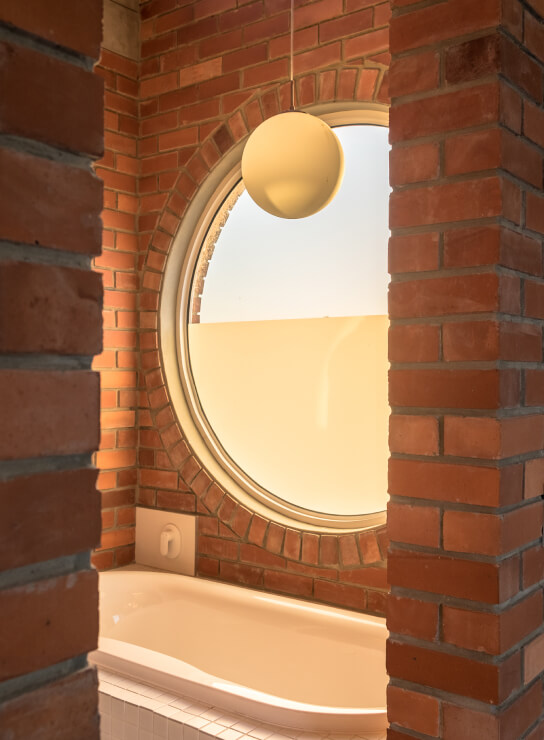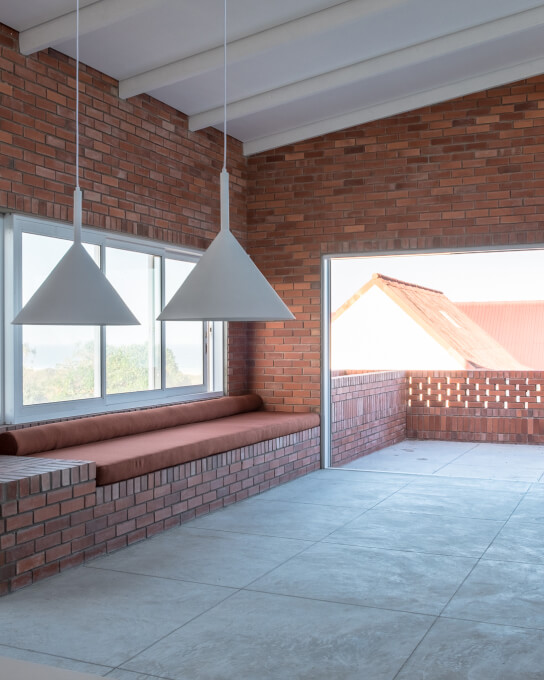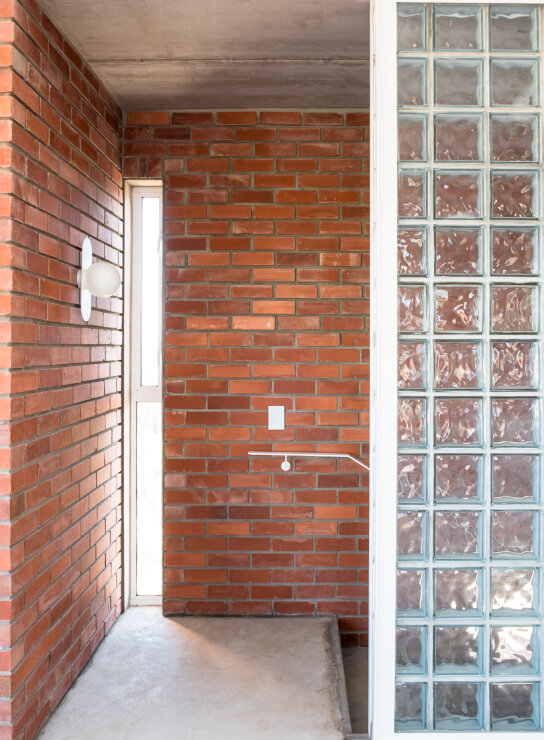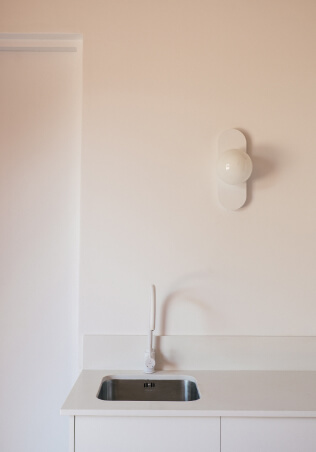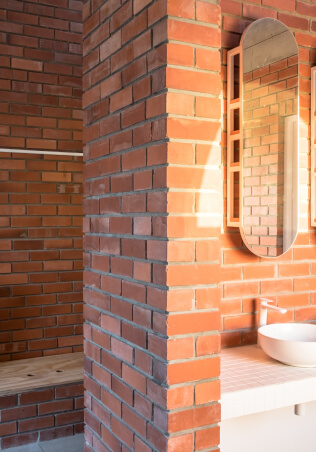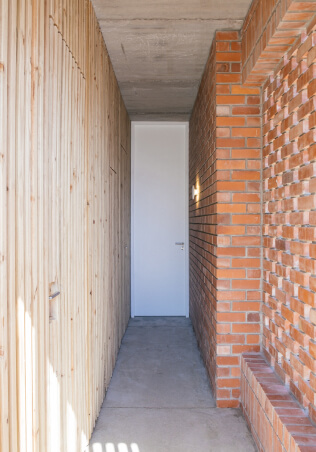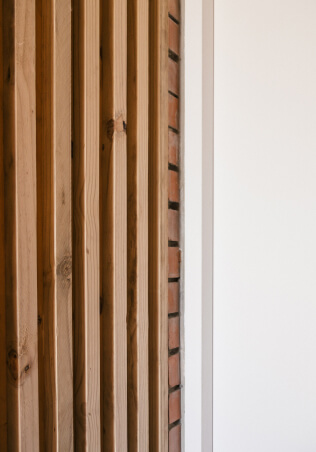
HOME
New Residence - 5 bedroom house
DURATION:
2019 - 2020
LOCATION
Port Elizabeth - Eastern Cape
Our client from Johannesburg, asked us to build her a humble seaside holiday retreat on the Eastern Cape coastline, close to Coega. The complexity of the brief was to design a home that could function as a five-bedroom house, but also separately as three individual units when she had guests: two two-bedroom units and one one-bedroom unit.

"We"Wecreatedcreatedaamainmainentryentrypointpointwhichwhichopensopensontoontoaafoyerfoyerwithwiththreethreedoors.doors.TheThedoordoorleadingleadingtotothethemainmainunitunitononthethefirstfirstfloorfloorisisemphasisedemphasisedbybyitsitssizesizeandandcolour.colour.TheTheotherothertwotwodoorsdoorsarearelesslessvisual,visual,hiddenhiddenbybywallwallcladding."cladding."
- Niel Basson
Keeping the natural elements in mind, we maximised the northern sun as well as protected the living spaces from the harsh south-westerly and south-easterly winds. We shifted the home to the furthest south westerly point of the site and allocated all the services (bathrooms) and movement routes to this side. This allowed for the most used areas of the home; including the living room, kitchen, dining areas and bedrooms to be placed on the sunny side of the home. The southwestern side also becomes a barrier to the wind and a security measure as this wall also acts as the boundary wall of the home. From the hard, functional southern façade, the house ‘dematerialises’ towards the north, opening-up with large windows, and soft protective timber screens, that let sun into the home but also adds protection where needed.

