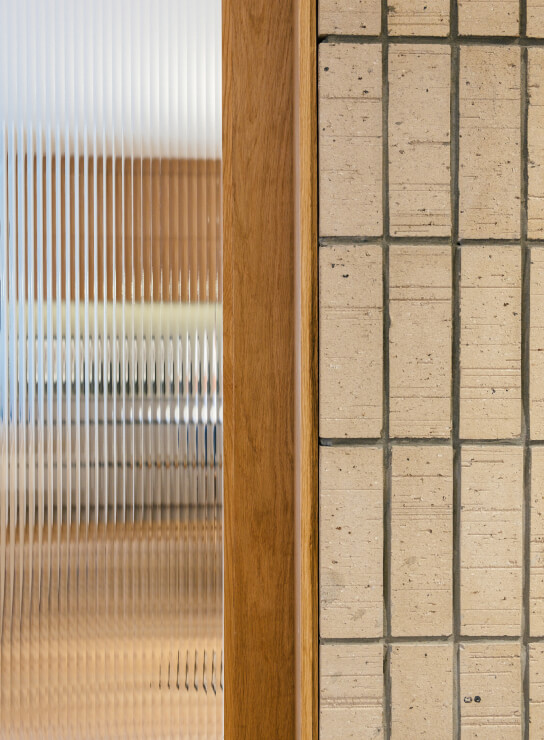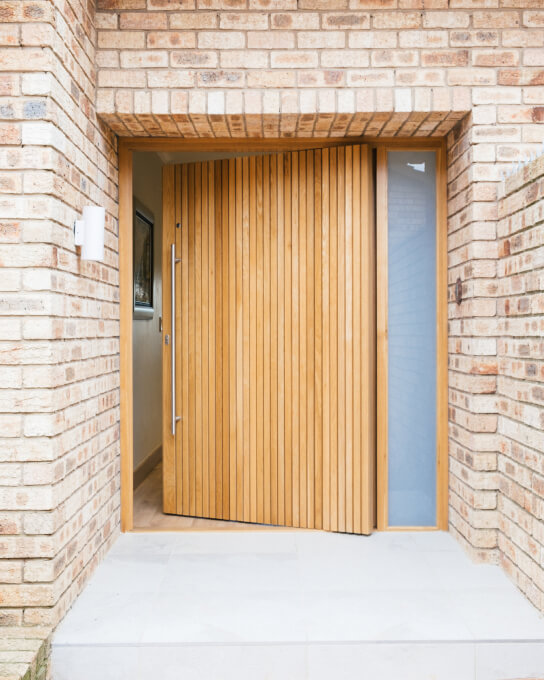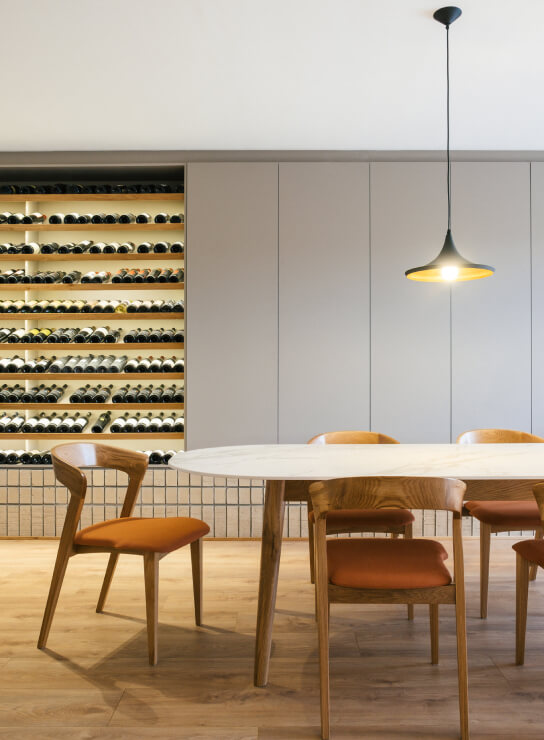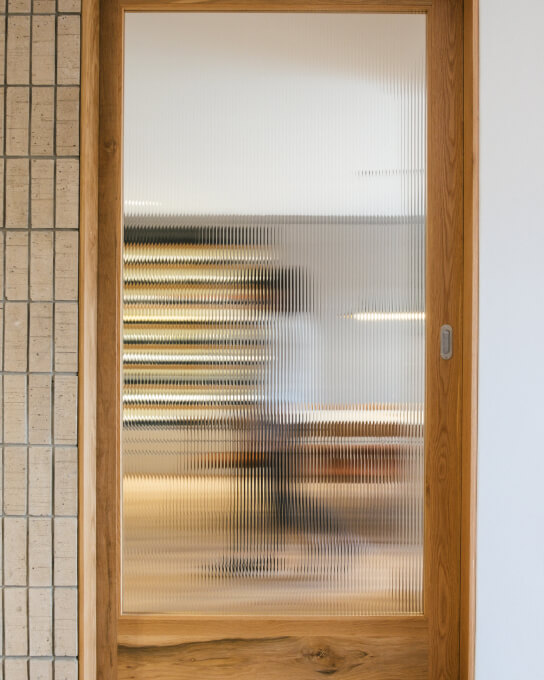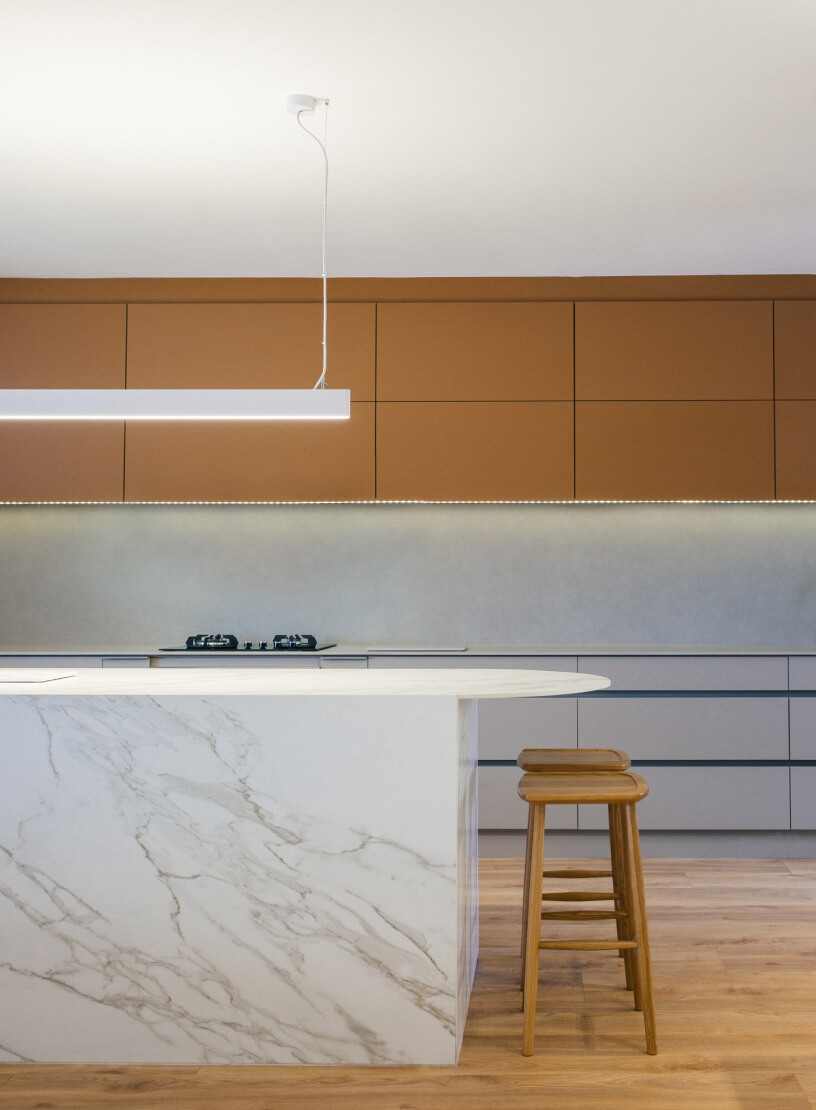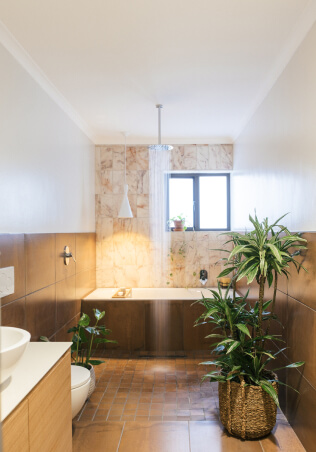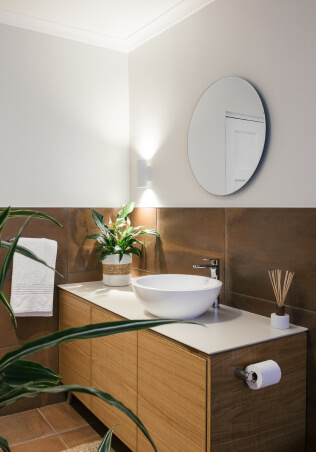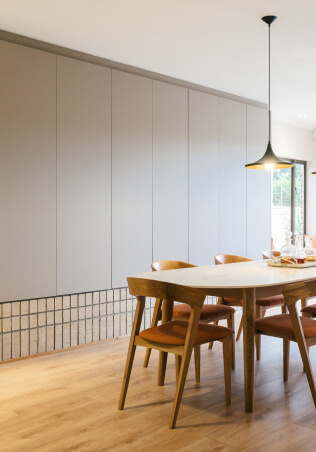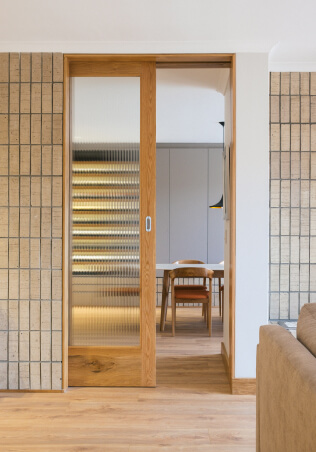
HOME
Renovation / 3 bedroom house
DURATION:
2020 - 2021
LOCATION
Port Elizabeth - Eastern Cape
Our client bought a 1970s era home in Gqebera, we were tasked to turn this very compartmentalised two-bedroom home, into a three-bedroom home, using only the existing footprint of the house.

"The"The70s70sface-brickface-brickwallswallsandandbeautifulbeautifulbackbackgardengardentotothethenorth,north,bothbothplayedplayedessentialessentialrolesrolesininourourconceptconceptgeneration."generation."
- Niel Basson
We decided to leverage the arresting brick detail, and complement it with a blend of warm natural tones in the interior design; including oak, terracotta brick and marble, as well as olive green and opaque glass. We recommended removing unnecessary walls which took up valuable space, resulting in an open-plan living space spilling onto the scenic garden. This was strengthened by a strong axis leading your eye from the entrance, all the way through, to the back garden. The existing dressing room of the main bedroom was converted to an extra bedroom and two en suites

