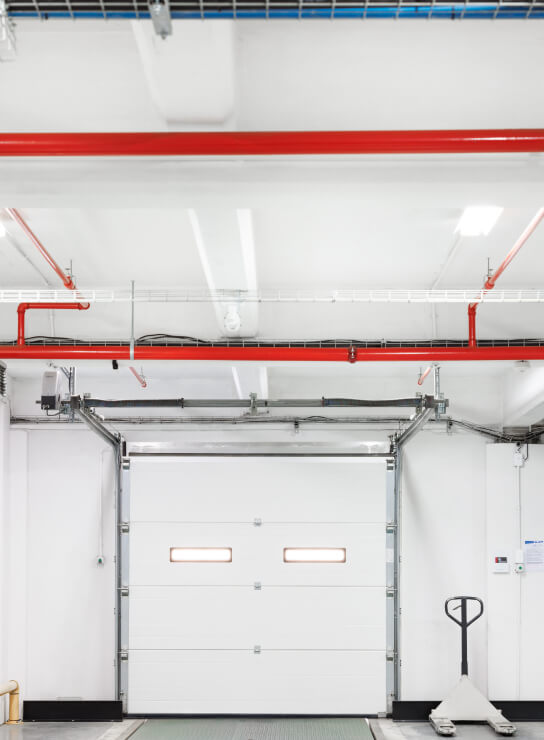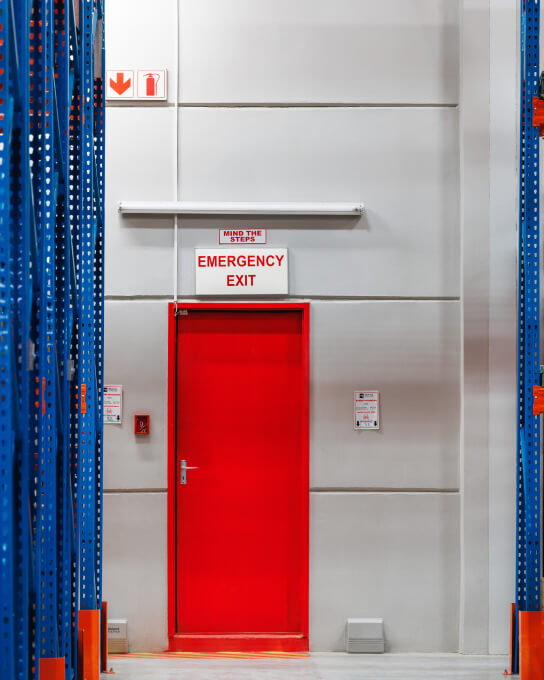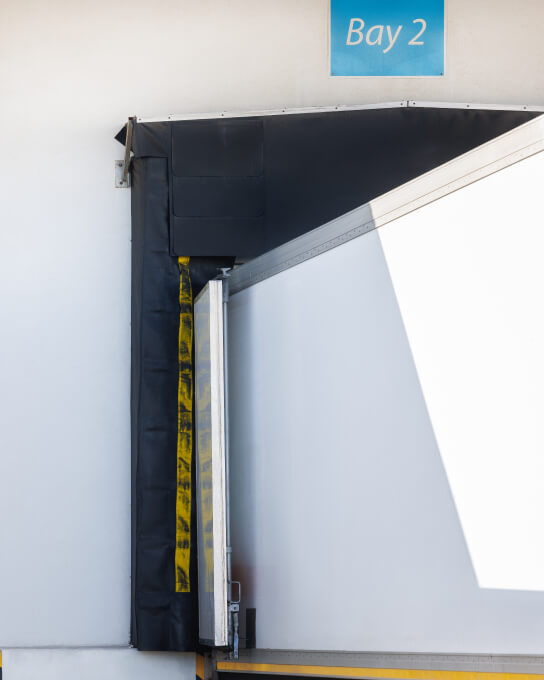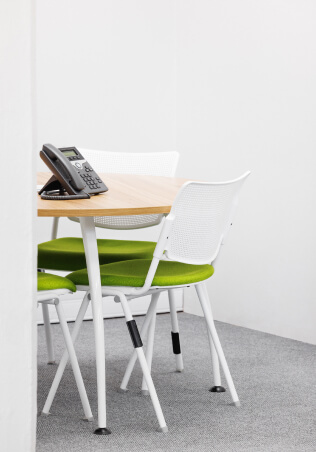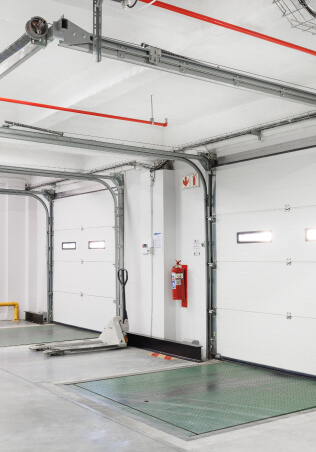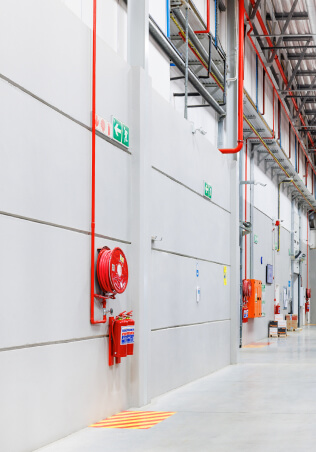
BUILDING
Industrial - Storage & Distribution
DURATION:
2016 - 2017
LOCATION
Port Elizabeth - Eastern Cape
In 2016, we were approached by a landowner to develop a storage facility and offices for major pharmaceutical company, Adcock Ingram. There were two parts to the brief, the first was to demolish a cluster of small warehouses to make way for a large, highly-technical storage facility. The second part was the conversion of an existing building on site, the ground floor was to be converted to manage despatch and receiving.

"The"Theprojectprojecttooktookaayearyeartotocompletecompletefromfrominceptioninceptiontotocompletion.completion.WeWeworkedworkedcloselycloselywithwiththetheManagingManagingDirectorDirectorofofthethepharmaceuticalpharmaceuticalcompany,company,landowner,landowner,structuralstructuralengineer,engineer,civilcivilengineer,engineer,andandmechanicalmechanicalengineerengineerandandareareveryveryproudproudofofthethefacility."facility."
- Niel Basson
The storage facility needed to include 6m high racking, climate control (HVAC) and further be air locked. The facility contained a schedule-6 storage component and an office for an onsite pharmacist. Fire safety also played a big role and we worked closely with the relevant consultants to ensure the structure was adequately designed to house all the necessary services, mainly the sprinkler system, HVAC and lighting.

